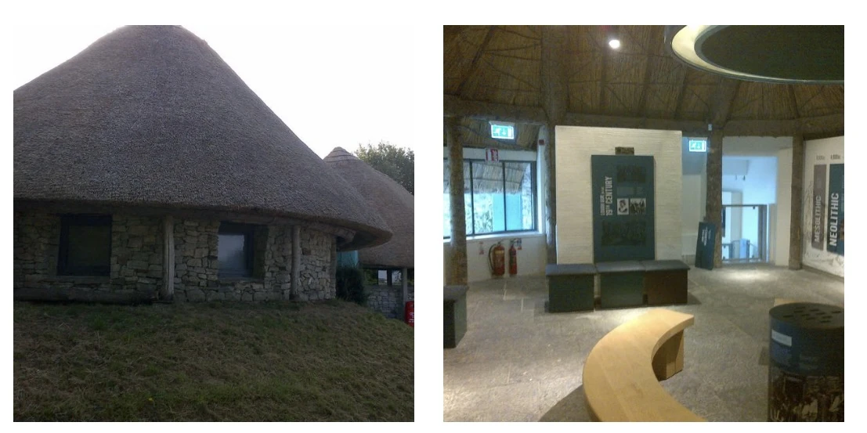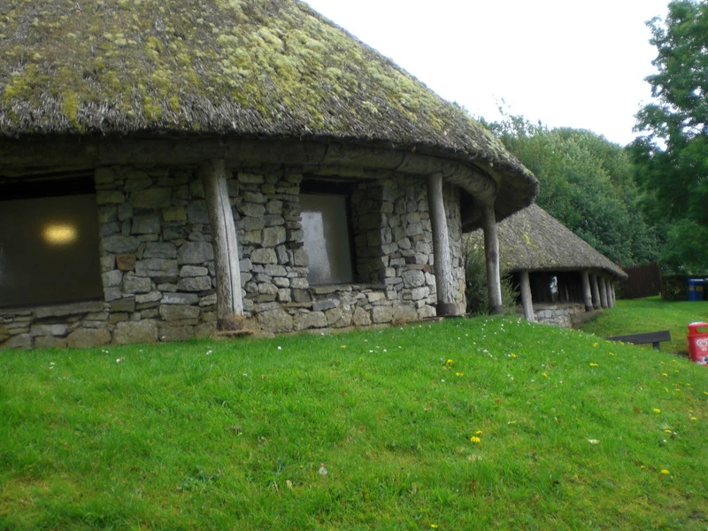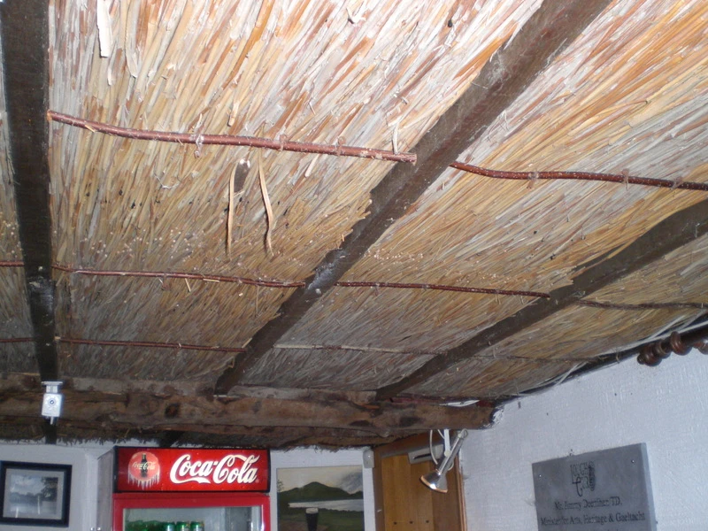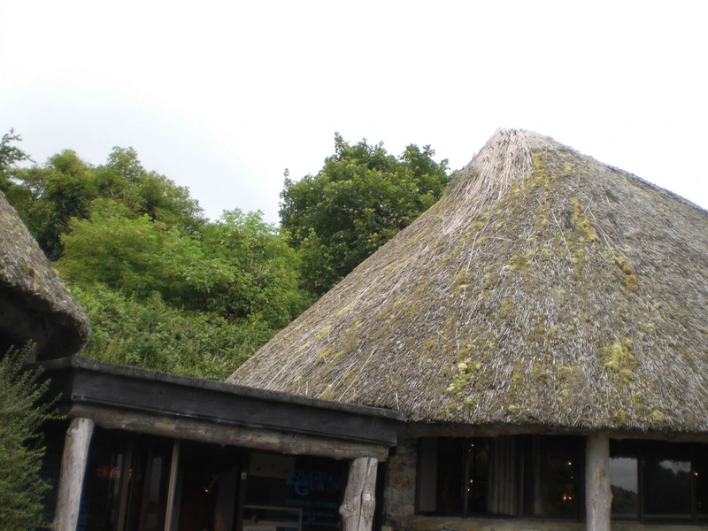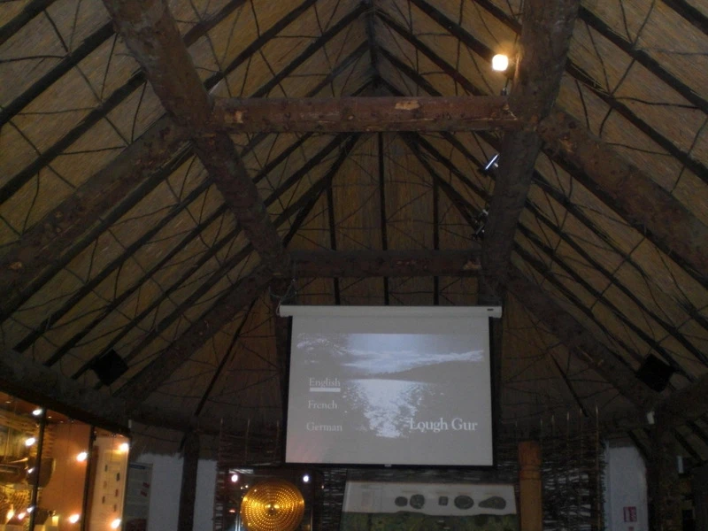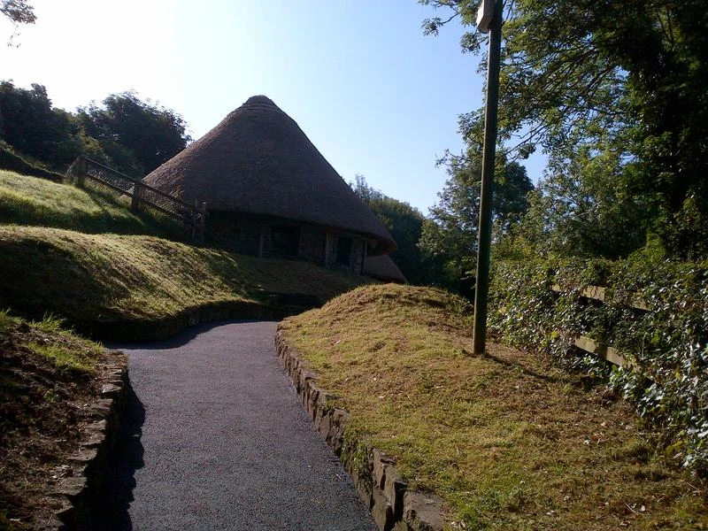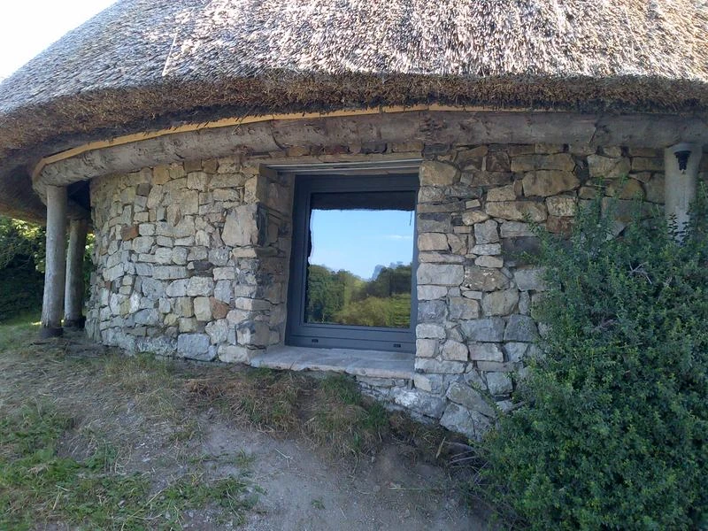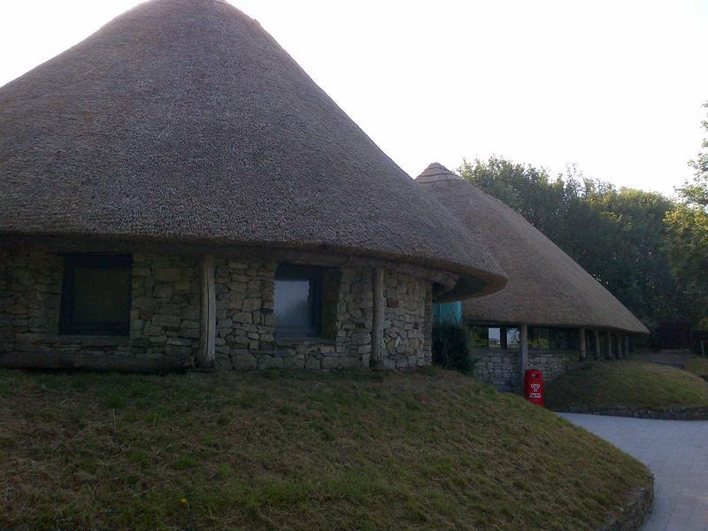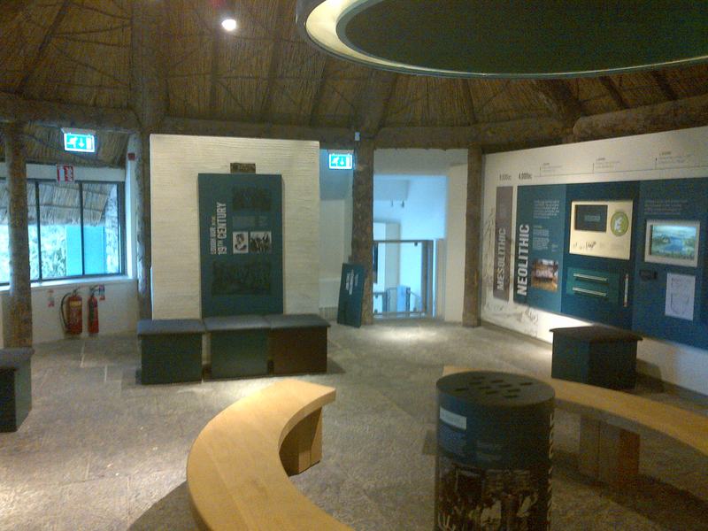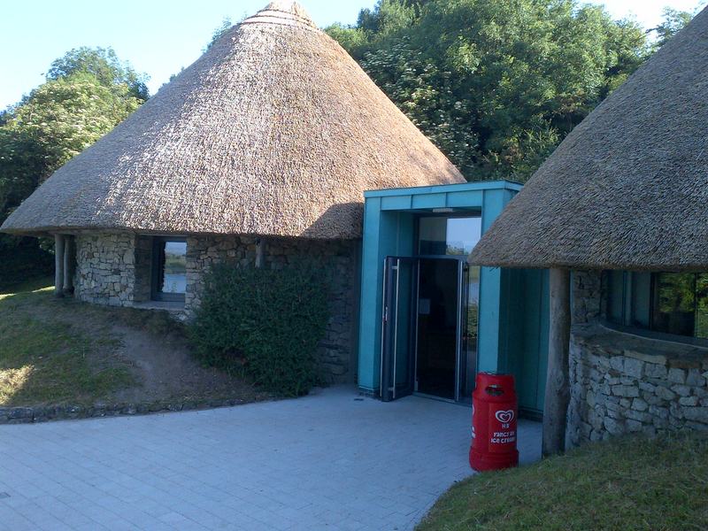Doherty Finegan Kelly
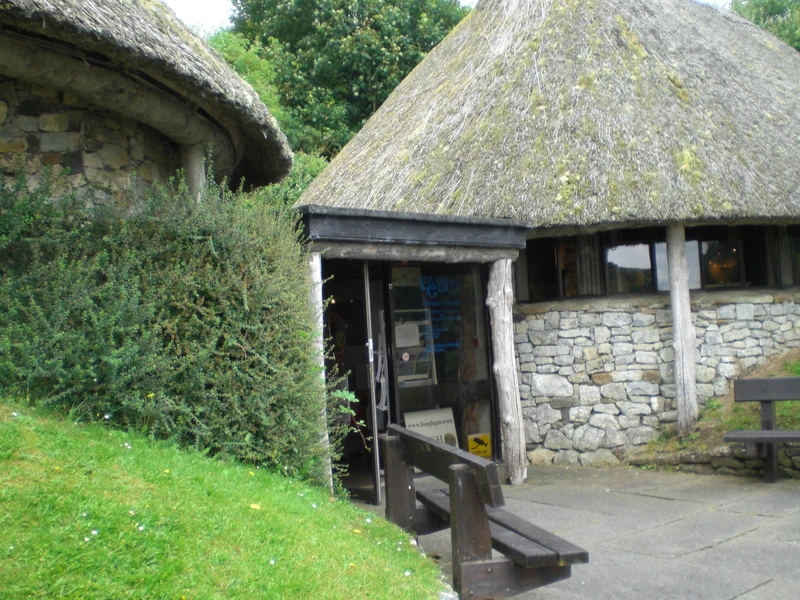
Lough Gur Interpretive Centre, Co. Limerick
Client : Lough Gur Developments Co. Op.
Architect : Drake Hourigan Architects
Contractor : Henry Connolly Builders Ltd
Quantity Surveyor : Patrick Molloy and Partners
M&E : Moloney Fox Consulting Limited
Lough Gur Interpretive Centre is a protected structure, one of only a few dating from the twentieth century which has been added to the Record of Protected Structures. The partially underground building is in the form of two structures, one circular and one elliptical in plan form, connected by a link building. Both structures are roofed in thatch while the link structure is flat roofed. Internally the main space has exposed beams and columns of unfinished timber with a reed soffit on the ceiling. The internal timbers are predominantly non-structural but conceal structural steel. The refurbishment project included –the reconfiguration and modifications to the layout, replacement of the top 150mm of the roof thatch with new river reed thatch, the removal of the existing link entrance screen and roof which was replaced by a new steel framed raised flat roof with oxidised copper and glass entrance screen, a new insulated entrance ground floor slab and the removal of internal steps which were replaced by a new disabled access platform lift and the upgrade and connection of the wastewater system to the overall lakeside toilet facilities.
