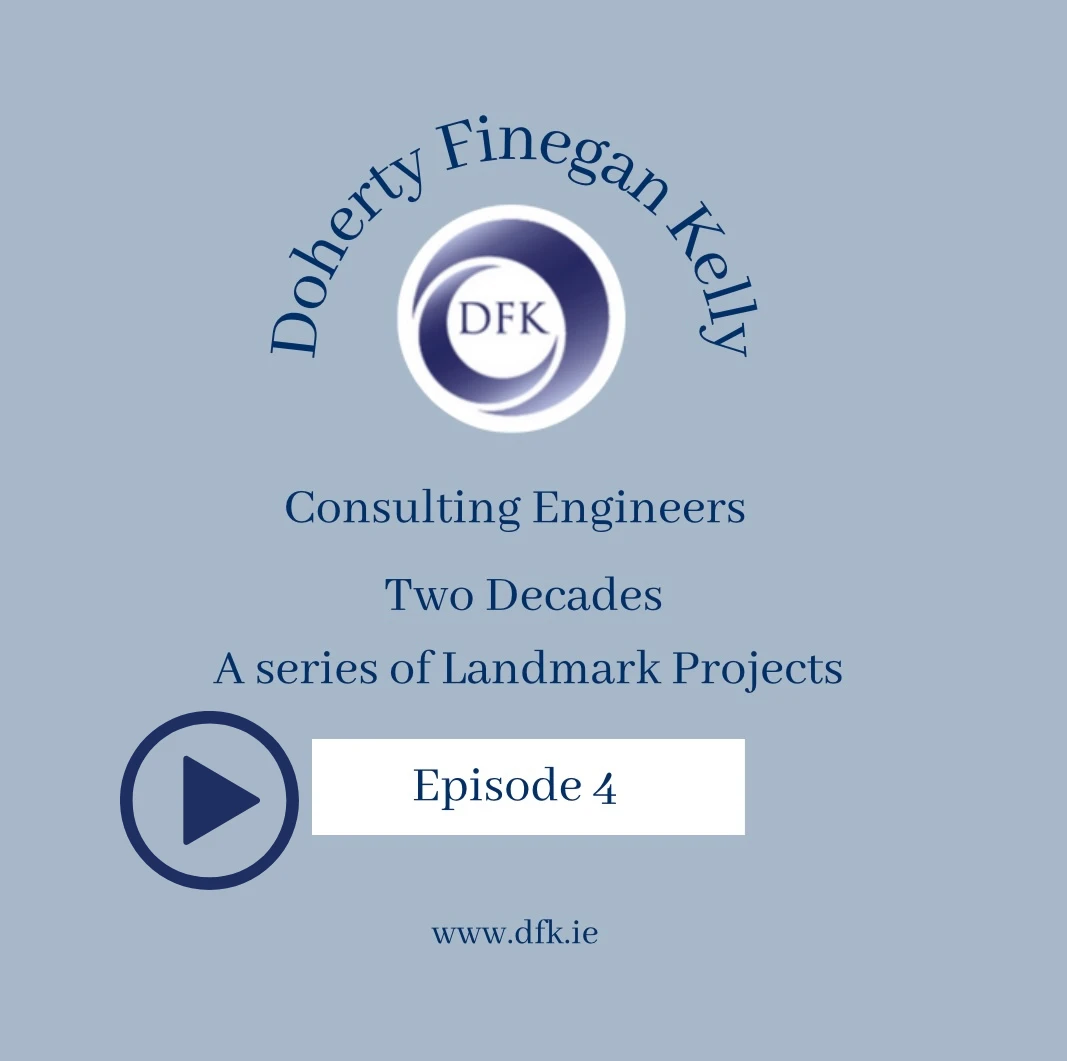Here's to 20 years of growth, collaboration, and countless milestones! #DFK20Years #LandmarkProjects #EngineeringExcellence #NaasRacecourseRedevelopment #TeamAppreciation #InnovationJourney
The redevelopment of Naas Racecourse included the construction of a new two-story circular pavilion bar and restaurant building with an external raised viewing terrace. This new cylindrical feature building, called ‘The Circle’, provides wrap-around views over the track and parade ring, with café / bar facilities on the ground floor, and an owners & trainers lounge on the 1st floor. The Pavilion structure is a mix of load bearing blockwork walls, reinforced concrete walls & columns supporting a R.C. flat slab construction at First Floor. The external terrace is steel framed with concrete composite metal deck flooring. The roof is framed in curved structural steel with timber rafter infill to create the desired concave circular dome shape. The multi-phased project also included extensive site works, the refurbishment of the existing 1980’s grandstand, refurbishment of the public restaurant, administration offices and the parade ring, as well as the construction of a new childcare creche facility. All works were carried out during continued racecourse operations allowing the racecourse to remain fully operational during the redevelopment.
CLICK BELOW TO WATCH ON OUR YOUTUBE CHANNEL
