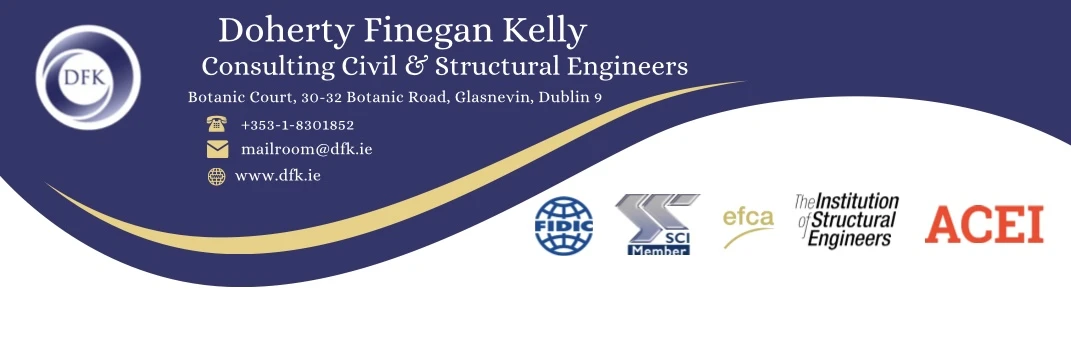A remarkable housing development is gaining attention not just for its charming cottages but
also for its commitment to sustainability and energy efficiency. DFK Consulting Engineers
are proud to be the Lead consultants of the team as they are designed with environmental
consciousness in mind. They are built using the KORE Insulated Foundation System and
ICF (Insulated Concrete Form) Structural Walls, and a fully insulated roof structure to ensure
a very efficient A2 rated building. With very low air-tightness results, further enhanced with
the form of construction adopted, these dwellings have set a new standard for energy-
efficient and eco-friendly housing.
ICF (Insulated Concrete Form) Structural Walls, and a fully insulated roof structure to ensure
a very efficient A2 rated building. With very low air-tightness results, further enhanced with
the form of construction adopted, these dwellings have set a new standard for energy-
efficient and eco-friendly housing.
KORE Insulated Foundation System
The foundation of any building is crucial for its long-term stability, and the Glenamuck Cottages project opted for the innovative KORE Insulated Foundation System. This system is renowned for its exceptional thermal performance, ensuring that the cottages maintain a comfortable interior temperature year-round.
Here's how it works:
High-Quality Insulation- The KORE system incorporates high-density expanded polystyrene (EPS) insulation, which effectively minimizes heat loss through the foundation. This results in reduced energy consumption and lower heating costs for residents.
Dampness Prevention - The system's insulation also acts as a moisture barrier, preventing dampness and mold issues that can affect the indoor air quality and structural integrity of a building.
Ease of Installation -The KORE Insulated Foundation System is easy to install, saving time and labor costs during construction.
In addition to the advanced foundation system, Glenamuck Cottages employ ICF Structure Walls, further enhancing the energy efficiency and durability of these homes.
ICF walls consist of two layers of expanded polystyrene (EPS) foam sandwiched between reinforced concrete.
Exceptional Insulation & Air Tightness -ICF walls offer exceptional insulation, ensuring that the fully wrapped cottages remain warm in winter and cool in summer without the need for excessive heating or cooling. The concrete core bearing on the concrete raft slab provides a
very effective air tight barrier up to wall plate level.
Noise Reduction- These walls are also effective at reducing noise transmission, providing a peaceful living environment for residents.
Resilience- ICF walls are highly resilient, offering excellent protection against extreme weather conditions, such as storms and hurricanes, making them a smart choice for long-term investments.
Sustainability-The use of concrete in ICF walls is eco-friendly, as it can be sourced locally, and the insulation materials are recyclable. Ease of Installation -The ICF walls are easy to install, saving time and labour costs during construction.
By combining the KORE Insulated Foundation System with ICF Structural Walls, Walls, along with
many other energy efficient components of these houses including highly efficient heat
pumps, heat recovery mechanical ventilation combined with very careful airtightness
detailing, the Glenamuck Cottages project demonstrates a commitment to sustainable living. with close to zero carbon annual emissions. Residents can enjoy reduced energy bills, superior comfort, and the satisfaction of living in environmentally responsible homes.
Glenamuck Cottages represent a shining example of how modern construction techniques can prioritize sustainability without compromising on quality or comfort.

https://www.ursulahomes.ie/glenamuck